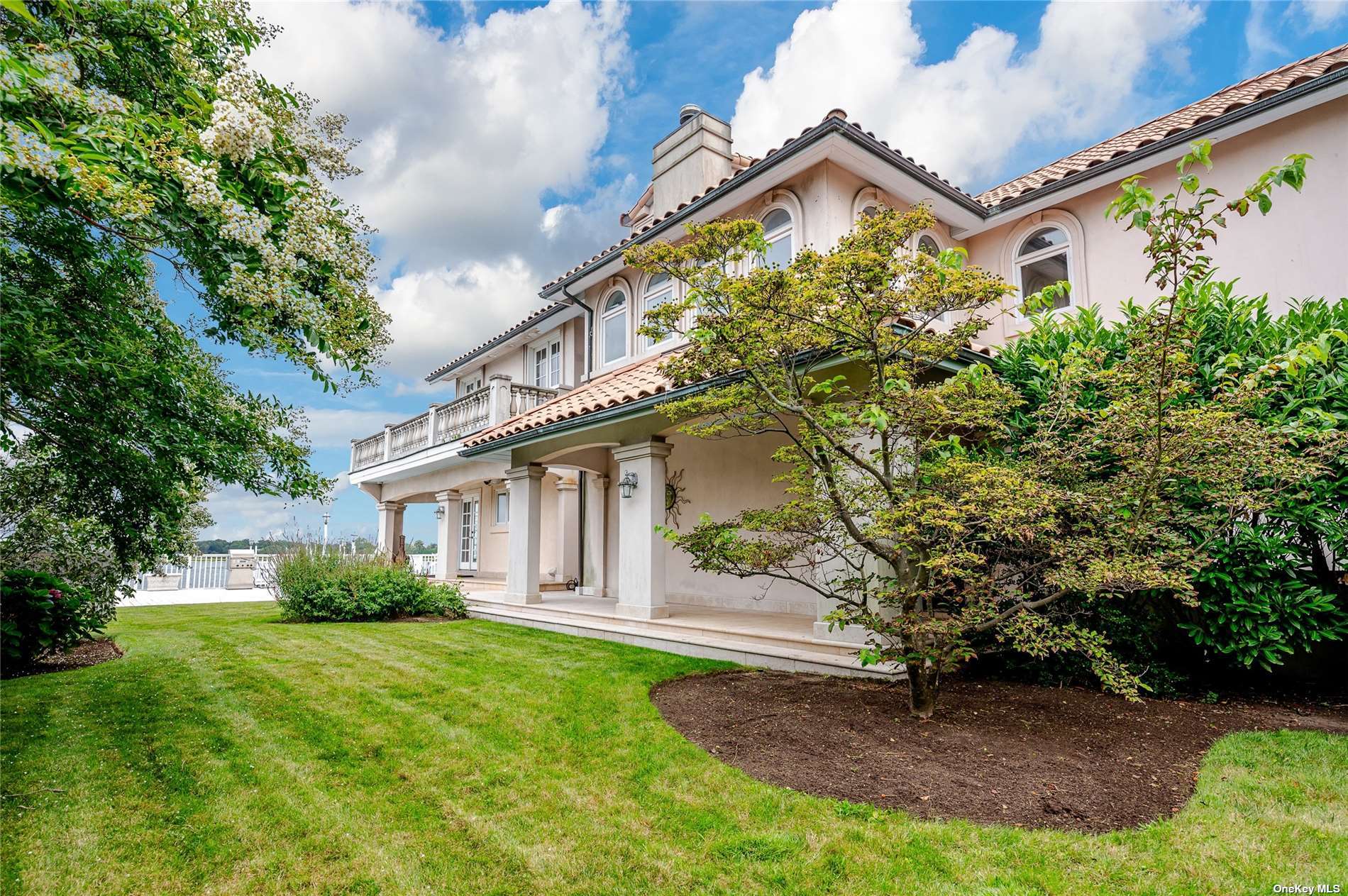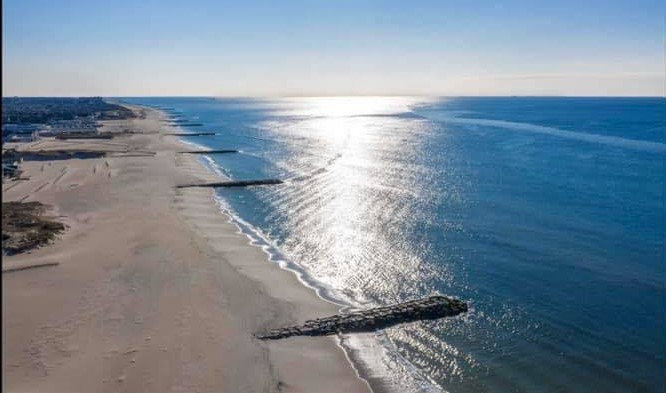$4,200,000
1830 Bay Boulevard, Atlantic Beach, NY 11509
Total Taxes: $35,590
Status: PENDING SALE
Status: PENDING SALE

MLS#:
3387888
- Style: Mediterranean
- Bedrooms: 5
- Baths: 4 Full 2 Half
- Basement: Finished, Full
- Parking: Private, Attached, 2 Car Attached, Driveway, Garage, Off Street, Storage, On Street
- Schools: Lawrence
- Community Features: Near Public Transportation
- Total Taxes: $35,590
- Lot Size: 80x100
- Lot Sqft: 8000
- Apx. Year Built: 1992
Living On The Riviera In The Summer In This Custom Built Water Front Home! Located In The Most Desired WATERFRONT Community In Atlantic Beach! Short Walk Walk To Beach, Restaurants And Houses Of Worship! Bring Your Toothbrush And Move Right In! Just Painted! This Is A Very Special And Unique Custom Built Showplace Home Located On Reynolds Channel In The Village Of Atlantic Beach! Every Detail Of This Home Has Been Designed To Replicate An Elegant Tuscan Villa! The Best Of Quality, Workmanship, And Detail Are In This Home. The Two Level Entrance Hall Focusing On A Grand Circular Staircase Leading To The Second Floor Landing, Which Overlooks The First Floor Entrance Hall. Arched Solid Wood Pocket Doors With Beveled Glass Separate The Eat-In-Kitchen From The Dining And Living Room. The Kitchen Features A Center Island, With A Huge Commercial Range Top And Magnificent Copper Range Hood. The Living Room Showcases A Massive Stone Fireplace. A Clay Barrel Tile Roof Tops Off The Entire Villa. The Wall Of Windows Provides Unobstructed Views Of The Bay. The Deck And Pier Lead To A Deep Water Dock With Electric Boat Lift And Space To Dock Jet Skis. One Block To Resident's Only Beach And Beach Entrance. Short Walk To Houses Of Worship. A SHOWCASE HOME! If You Are Looking For A SPECIAL PLACE TO LIVE - THIS IS IT! DON'T HESITATE ! A FANTASTIC DEAL TO BE HAD!
Floor Plan
- First: Living Room, Dining Room, Kitchen, Bedroom, Bathroom, Laundry Room, Bathroom, Additional
- Second: Living Room, Master Bedroom, Bathroom, Bedroom, Bedroom, Bedroom, Bathroom, Bathroom
- Third: Den/Office
- Basement: Family Room, Bathroom, Additional
Interior/Utilities
- Interior Features: Smart Thermostat, 1st Floor Bedrm, Cathedral Ceiling(s), Den/Family Room, Eat-in Kitchen, Formal Dining Room, Entrance Foyer, Granite Counters, Guest Quarters, Living Room / Dining Room, Marble Bath, Marble Countertops, Master Bath, Powder Room, Sauna, Storage, Walk-In Closet(s)
- Approx Interior Sqft: 3602
- Fireplace: 1
- Windows: Double Pane Windows, Skylight(s), ENERGY STAR Qualified Windows, Insulated Windows
- Appliances: Cooktop, Dishwasher, Dryer, Oven, Refrigerator, Washer, ENERGY STAR Qualified Dishwasher, ENERGY STAR Qualified Dryer, ENERGY STAR Qualified Refrigerator, ENERGY STAR Qualified Stove, ENERGY STAR Qualified Washer, ENERGY STAR Qualified Water Heater
- Heating: Natural Gas, Baseboard, Hot Water, ENERGY STAR Qualified Equipment
- Heat Zones: 6
- Sep HW Heater: 2
- A/C: Central Air
- Water: Public
- Sewer: Sewer
Exterior/Lot
- Construction: Frame, Stucco
- Parking: Private, Attached, 2 Car Attached, Driveway, Garage, Off Street, Storage, On Street
- Lot Features: Corner Lot, Level, Private
- ExteriorFeatures: Balcony, Private Entrance, Sprinkler Lawn System, Bulkhead, Dock
- Porch/Patio: Deck, Patio, Porch
- Waterfront: Bay, Beach Access, Beach Front, Ocean Access, Water Access, Waterfront
Room Information
- Bedrooms: 5
- Baths: 4 Full/2 Half
- # Kitchens: 1
Financial
- Total Taxes: $35,590

